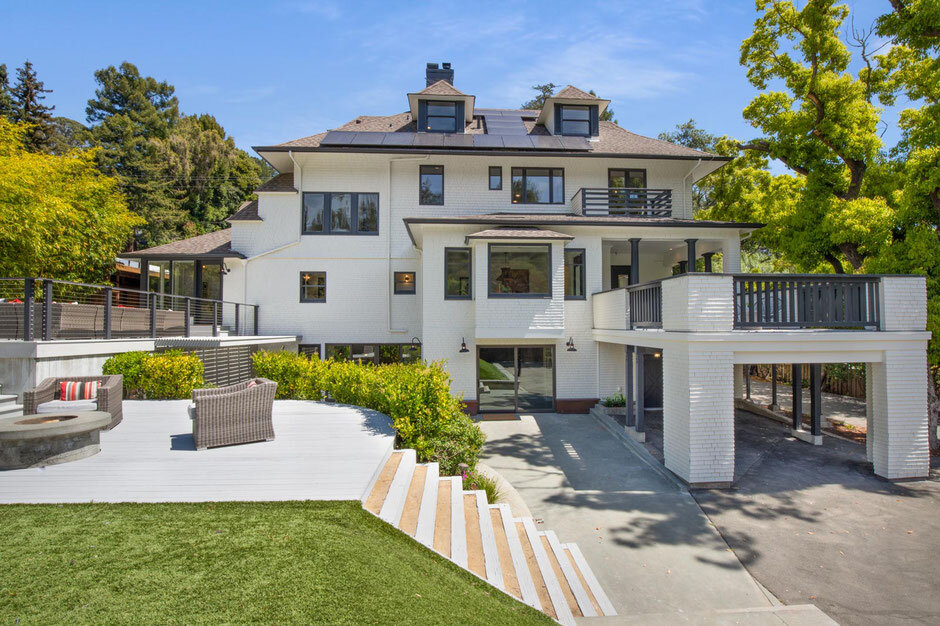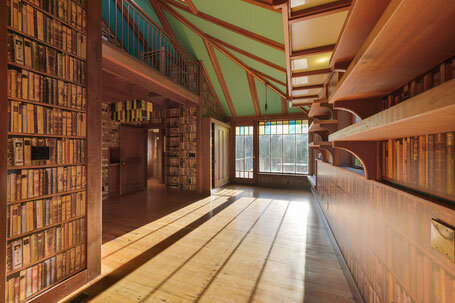465 Throckmorton Avenue, Mill Valley
We took this historic Mill Valley home and reinvented its beauty. One of the goals was to bring the sun in. While the home gets great natural light, the brightness was dampened with wood paneling and dark walls. We incorporated many modern updates such as white walls, black interior doors and trim, quartz countertops and contemporary lighting, while at the same time preserving the home’s timeless charm and character.
Designed to be utilitarian yet aesthetically pleasing, spacious yet cozy, classy but endlessly fresh, and built to last while changing with the seasons. We took these fundamental elements of the American farmhouse and strived to unite architecture traditions of the past with contemporary lifestyles of today.
EXTERIOR
One of the most endearing aspects of a farmhouse is it’s exterior. Much attention was paid to environmental factors and the fact that the outdoor spaces were not just for their aesthetic value, but to enhance the living space and extend it to the outdoors. We incorporated the shutters, covered porch, veranda, gardens and fireplace from the original house by simply updating the paint color and integrating the decks with the main house.
Before
After
LIVING ROOM
The most alluring feature of the farmhouse is also the most fundamental: it's livability and family centered appeal. We modified the traditional center hall and closed kitchen layout to accommodate modern family living by painting the whole space in a cohesive crisp white with charcoal trim and creating a convenient, open floor plan.
Before
After
KITCHEN
We transformed the eclectic blue island with raised bar height counters by re-shaping the island to meet todays family style gatherings. The loud mosaic backsplash and dark counter top was replaced with Carrara marble, the cabinets were painted bright white, and the on-trend mix of metallic finishes in the hardware and lighting give the space an updated lease on life.
Before
After
BANQUET
One can easily picture a friendly family gathering in the original built-in banquet. We updated the cozy area by replacing the heavy built-in table with a mid-century style table and pops of blue & terracotta pillows.
Before
After
Character
By incorporating clean white walls, natural wood elements, and layered metallic textures to the remainder of the house, we were able to transform the dated interior and create a timeless look that is bursting with character.













